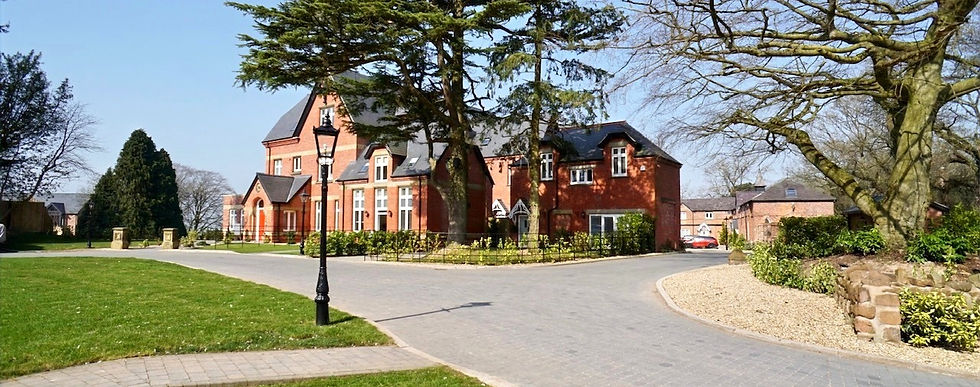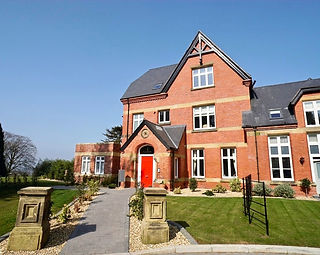

This newly converted 19th century duplex apartment offers the discerning buyer a rare opportunity to own a stunning 3 bedroom contemporary home set over two floors within a period property.
A luxury kitchen, diner and spacious lounge can be found on the main level creating a space that is simply inviting. The upper floor is a serene oasis with 3 bedrooms and master bathroom.
All of this is complimented by simply stunning views over the Cheshire countryside
-
Bespoke professionally designed & fitted German kitchen
-
Chicstone worktops
-
Undermounted sink & mixer tap
-
High quality branded appliances
-
Utility room with storage cupboard and worktop
-
Fully tiled En-suites
-
Branded sanitary-ware & brassware including. Roca & Simpsons
-
Recessed integrated mirrors
-
Glazed porcelain tiles or laminate flooring to hall, kitchen, lounge, dining, utility & WC
-
Porcelain tiling to en-suites
-
Fitted carpets throughout the rest of the home
-
Accessed through stunning communal hallway
-
Oak veneered internal doors throughout
-
Communal garden with turf, shrubs and patio area
-
Allocated car parking space x 2
-
Energy efficient LED lighting throughout
-
Combi Gas boiler
-
Underfloor heating to all rooms
Chrome of heated towel rails to en-suites
Intelligent boiler control system including phone app control
Multi zone intruder alarm system
Fire, heat & CO2 alarms throughout the property
Fully wired for TV and telephone distribution to all rooms
Integrated HDMI cables & sockets for wall mounted TV's
Tenure: 999 Year Leasehold
Warranties: CRL 10 year insurance backed
warranty
2 year defect liability period
Help to Buy: YES
The vendor gives notice that these particulars are provided as a general guide only. They do not constitute any part of an offer or contract. The vendor reserves the right to amend, alter or change the specification herein. Photographs and images are representative only.

Please click to download The Manor Sales Brochure
for more detail.
Bedrooms 3
Sqft 1,679
Status Available
Lift acess Yes
Car Parking Yes
Completion date Available
Outdoor space Communal garden
Please contact our sales agent for details








